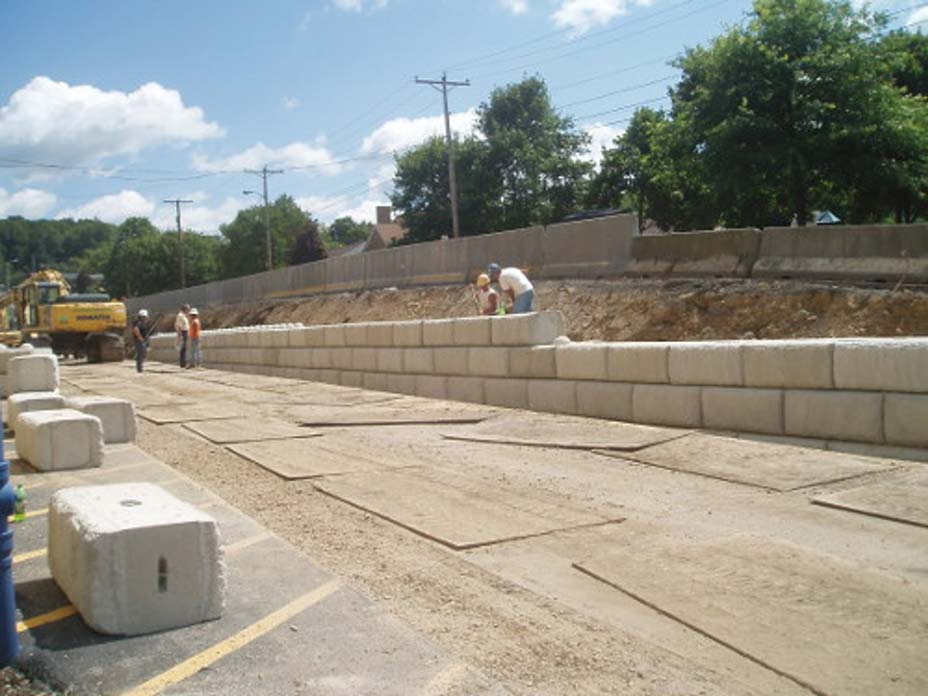Gravity Walls Install Quickly and Meet Tight School Deadline
Redi-Rock walls ensure school parking lot is safe for students and faculty
THE CHALLENGE
In 2015, Windber Middle/High School in Windber, Pennsylvania needed to replace the Cast-In-Place and ashlar stone walls running along the northeast and southeast borders of their campus. The walls were so deteriorated, that the school began worrying about them collapsing while student and faculty vehicles rested upon the parking spaces they supported. The school district realized the walls would not last and the problem needed to be addressed quickly.
Many issues faced this project before it started. The client was adamant that construction finish before school resumed in the fall. There was little wiggle room for proper reinforcement due to Windber being an old mining town with narrow streets around the parking area. Also, during construction, workers discovered an underground electrical raceway in the walls path. It ran from a power pole located behind the wall to the school's transformer and intersected with two lower courses of the wall and a total of four Redi-Rock units.
A joint architectural, contractor, and designer effort specified a new Redi-Rock wall. It replaced the 290-foot long (88.4 meters) cast-in-place reinforced concrete wall and 542-foot long (165.2 meters) ashlar stone wall.
THE SOLUTION
The design specifications called to construct a gravity wall in two stages. The first stage required a 3 to 1 backslope height. The second stage, to be constructed later, required additional units to be added on top of the first-stage to provide a level backslope for parking.
Wall sections up to 12 feet (3.65 meters) tall used 41in (104.14cm) blocks and wall sections over 12 feet used 60in (152.4cm) blocks on the bottom.
As for the electric raceway that ran through a section of the wall's path, the four wall units were replaced with a concrete encasement around the raceway.

Installers quickly realized there were many other challenges with the project other than a tight deadline.
THE OUTCOME
The wall construction was completed on time and satisfied the school district's requirements, including providing the additional parking. The new Redi-Rock wall provided a more pleasing school backdrop using the Limestone texture and now safely supports parking for faculty and students.
Paul McQuaid, the lead architect on the project from Morris Knowles & Associates, Inc., said "I thought Windber's wall was unique because of the size, having two phases, and needing it done in a couple-of-month period. It turned out great."
PROJECT DETAILS
Project: Windber School District #195 Manufacturer: Stone and Company Architect: McKissich Associates Contractor: Straw Construction, Inc. Wall Design: Morris Knowles & Associates Location: Windber, Pennsylvania Year Built: 2015
PRODUCTS FEATURED IN THIS CASE STUDY
Gravity Retaining Wall Blocks - Massive, one-ton Redi-Rock gravity blocks rely on the sheer mass of each block to hold back the earth.
Limestone Texture Blocks - Redi-Rock Limestone blocks mimic the texture of natural split limestone