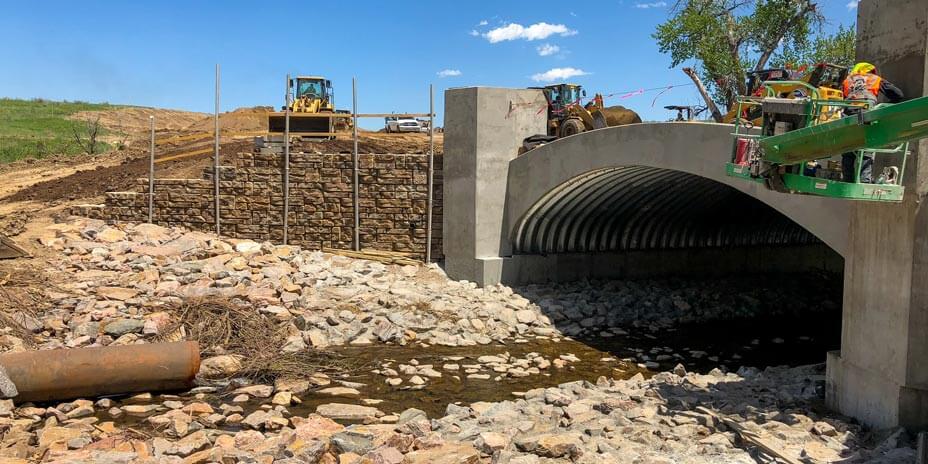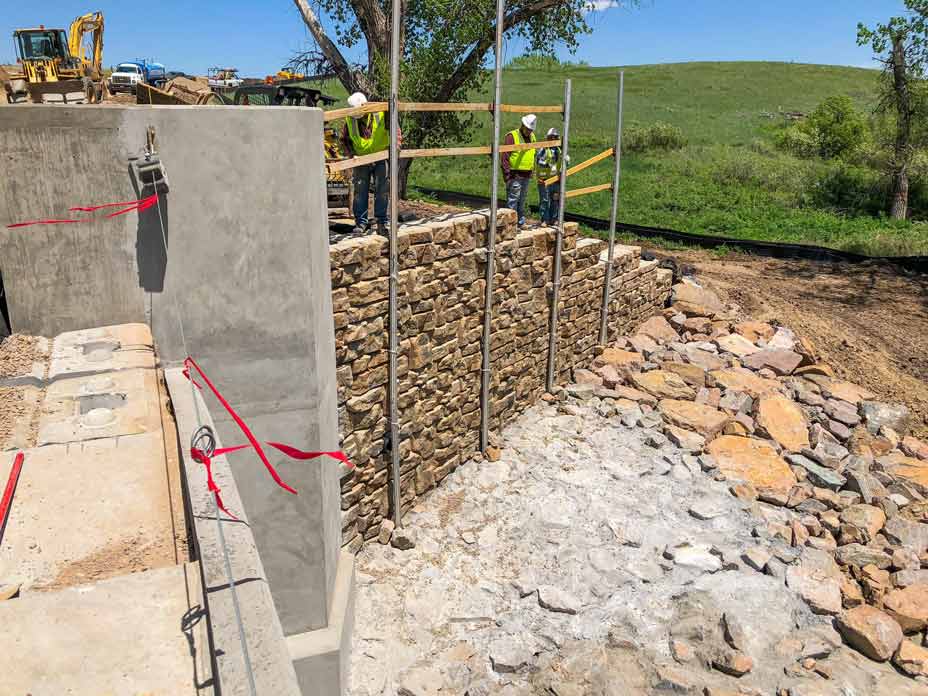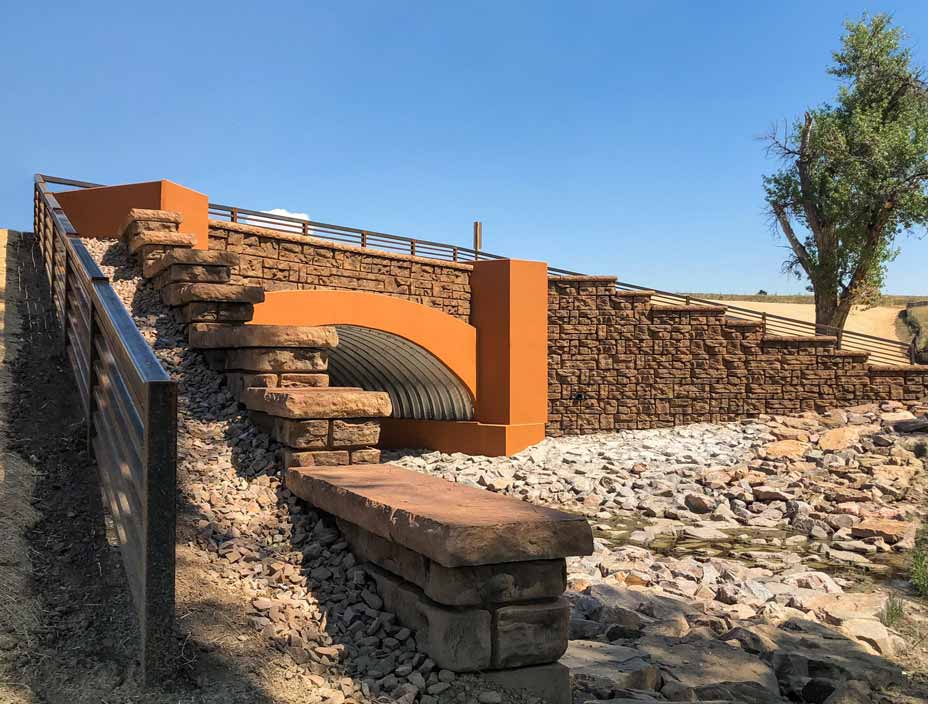Headwalls and Wingwalls for Deer Creek Crossing Bridge Use Redi-Rock
Bridge's aesthetic appeal as vital as AASHTO and LRFD compliance for part of the Chatfield Reservoir reallocation project
THE CHALLENGE
In 1965, a massive flood surged through Denver, Colorado, wiping out homes, roads, and a major center of industry. To prevent such disaster from striking again, the Army Corps of Engineers constructed the Chatfield Dam Reservoir near the foot of the Front Range. Its primary purpose was flood control, but its secondary purpose as a water supply reservoir would become increasingly vital.
As the region's water demands have ballooned with the growth of Metro Denver and surrounding farms, the Army Corps looked once again to the Chatfield Reservoir. They determined it could handle additional 20,600 acre feet (2.5 million cubic meters) of water-storage capacity without compromising its flood control, but that solution brought its own challenges. Accommodating space for the additional water would require relocating and/or modifying several facilities, recreation areas, and roads and bridges in Chatfield State Park, one of the busiest parks in the state.
A critical part of the project was rerouting and elevating the heavily trafficked Perimeter Road, including the bridge over Deer Creek. The new bridge demands were exacting:
- the bridge and its walls had to be tall enough for flood protection;
- the design had to accommodate not one but three utility lines;
- the structure needed to complement the natural beauty of the park's native landscape;
- and, quick construction was critical as part of a multi-phase project in a park that sees 1.6 million visitors a year.
THE SOLUTION

Engineers designed the bridge over Deer Creek using a Contech metal box culvert and Redi-Rock precast modular blocks. The wingwalls were MSE walls, using Redi-Rock Positive Connection blocks, while the headwall was constructed atop a cast collar using gravity blocks to allow for utilities.
When the project came across the desk of HDR Inc.'s Rob Thompson, P.E., the specifying engineer for the project, he clearly recognized that the park wanted the bridge to be economical, but it also would be highly visible. Its aesthetic appeal was as vital to park officials as its AASHTO and LRFD compliance would be to the Colorado Department of Transportation (CDOT).
"The bulk of what you would see would be the walls, of course -- the headwall and the wingwalls. I'd used a Redi-Rock retaining wall up along I-70 in Vail, and I thought it looked nice," he said. "Vail and CDOT seemed to be happy with it up there, and I thought, 'Well, that would look good here,' which is what the park was after."
Without hesitation, Thompson reached out to Signature Stone, the Redi-Rock manufacturer that he'd worked with on the I-70 project. Seth Clark, a partner in Signature Stone and part of its business development team, helped Thompson explore the nuances and possibilities of Redi-Rock.
"I met him at his office, sat down, and went over the project," he said. "From a functionality perspective, I'm not an engineer by any means. So I just helped him with how Redi-Rock works, and we designed this wall."
Because of the geometry of the span across the creek, Thompson elected to use a Contech metal box culvert. He designed a Redi-Rock gravity wall for the headwalls, where the sheer mass of the blocks allowed him to skip any type of reinforcement. The gravity wall design enabled unencumbered passage of and future access to the phone, electric, and sanitary lines buried just behind.
Thompson designed the wingwalls to provide in-kind flood control protection against the reservoir's higher water levels. Using Positive Connection (PC) blocks with geogrid strips that wrap through the center core slot of the block, the walls soared over 18 feet high and set off a striking set of sunset-orange trapezoidal columns. The columns' shape, turned slightly so that they extend just a few inches out beyond the wingwalls, achieved two purposes. Functionally, they ensured the geogrid reinforcement strips end where the utilities run, as well as add to the park's highly sought-after aesthetic desires.
A concrete collar was cast for the crown of the bridge in the same color as the columns. Spanning between the columns, it stiffened the middle flex of the culvert, and the head wall installation atop the collar was made easy thanks to Redi-Rock's variety of block sizes.

With various height Redi-Rock blocks available, creating a headwall that matched the curvature of the culvert was not a problem. The gravity blocks stepped up to match the curve while also adding functionality for utilities to run behind the blocks, which didn't need reinforcement.
"The bottom line is, it's relatively easy to build once they cast that collar on there. Redi-Rock comes in, and they just stack the shorter 9-inch and standard 18-inch-tall blocks up there in a step pattern to align with the curve of the culvert."
Redi-Rock's dual-faced freestanding blocks seamlessly integrated on top of the bridge's walls, forming stunning capped parapets. Clark and Thompson chose to go with Redi-Rock's Ledgestone texture for the project because of its natural stone look. Signature Stone stained the blocks a mix of light tans to complement the slate gray of the culvert, the sunset-orange of the columns, and the park's landscape overall.
GROUND Engineering's Sean Chiang, Ph.D., P.E., a geotechnical and wall design engineer, also worked on the Deer Creek bridge design and finished the shop drawings. Chiang, who has been designing retaining walls for more than 25 years and working with Redi-Rock for more than 10 years, is an avid fan of the product.
"It has an advantage in many applications," he said, noting its exceptional freeze-thaw durability; its variety of heights, depths, and even knob size (which make it easy for designers and installers to work within most any slope and create various batter); and the ability to seamlessly marry gravity and MSE wall systems on the same project. All those factors were essential to this project.
"I like to use Redi-Rock whenever it's feasible," he said.
THE OUTCOME

The finished bridge over Deer Creek meets AASHTO/LRFD standards, as well as the aesthetic desires of Chatfield State Park. The sunset-orange columns and collar complement the Ledgestone textured Redi-Rock blocks.
Thompson's decision to use Redi-Rock blocks in the design offered the benefit of an easy, speedy installation -- something that became crucial when the bridgework got waylaid due to some issues from another supplier. When the time came to begin building the bridge's walls, said Clark, Redi-Rock made it possible to get back on track.
"The bridge was behind schedule...and they were able to catch up because of how fast the walls went in," he said.
Although Thompson couldn't have foreseen the problem he'd ultimately solve because he'd specified Redi-Rock in his design, he wasn't particularly surprised either.
"I chose it because it looks great, and it's easy to build with," he said.
With the Deer Creek bridge in place, the additional phases of the Chatfield Reservoir Reallocation Project can continue, ensuring access to water along the Front Range for generations to come.
PROJECT DETAILS
Project: Deer Creek Crossing Bridge #209 Owner: Chatfield State Park Engineers: HDR, Inc. & GROUND Engineering Installer: Concrete Express, Inc. Location: Littleton, Colorado Year: 2018
PRODUCTS FEATURED IN THIS CASE STUDY
Standard Gravity Blocks - Massive, one-ton Redi-Rock gravity blocks rely on the sheer mass of each block to hold back the earth.
Positive Connection Blocks - Redi-Rock's revolutionary MSE system, where geogrid wraps through the block eliminating the chance of connection failures
Caps - part of Redi-Rock's full suite of accessories for polishing off projects
Ledgestone Texture - Redi-Rock Ledgestone blocks give projects a random, stacked stone look.